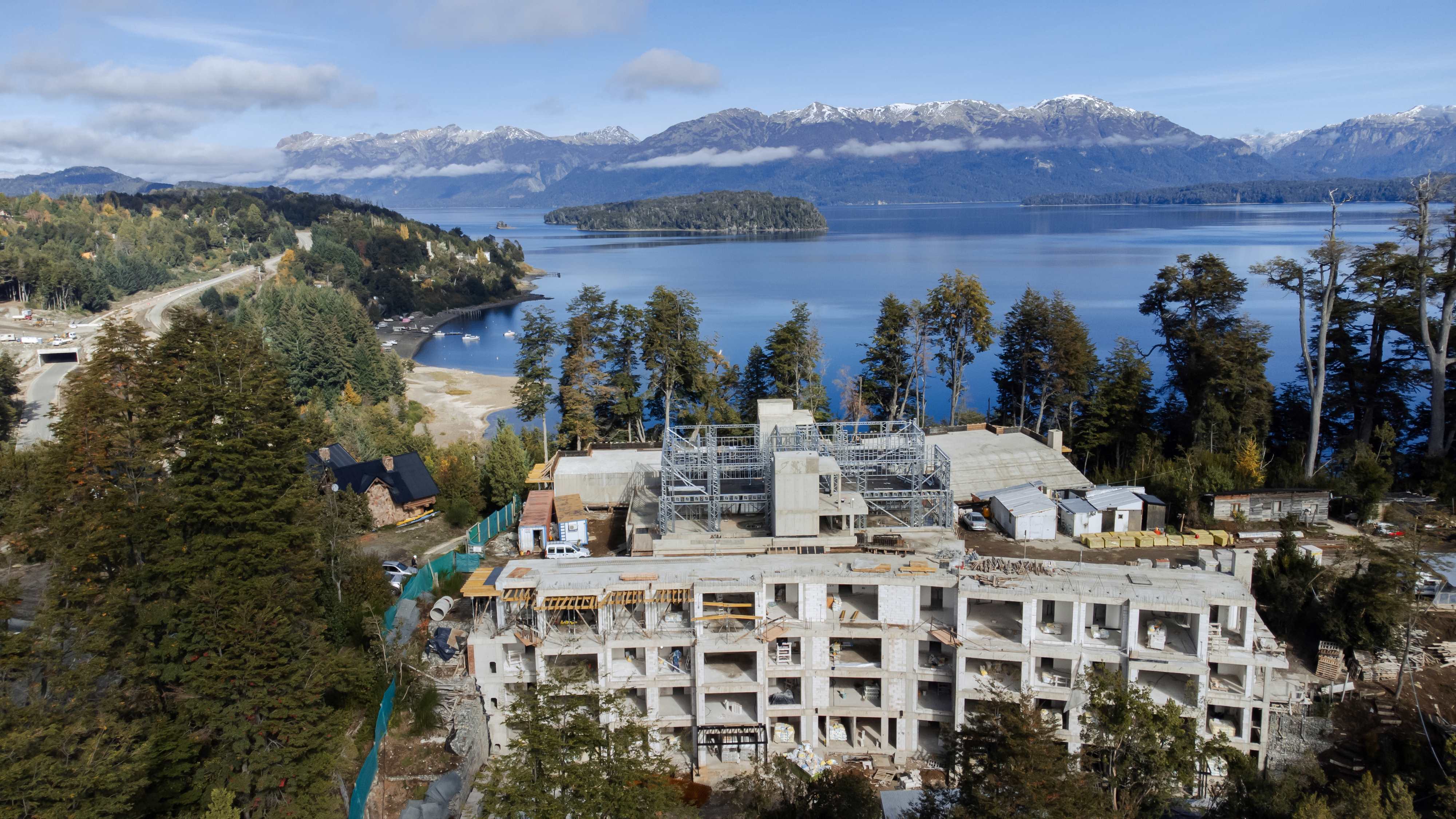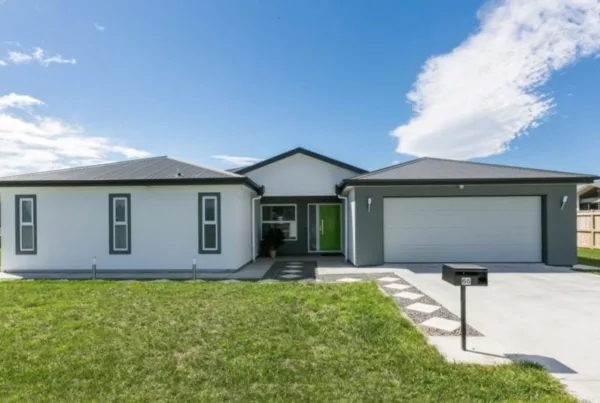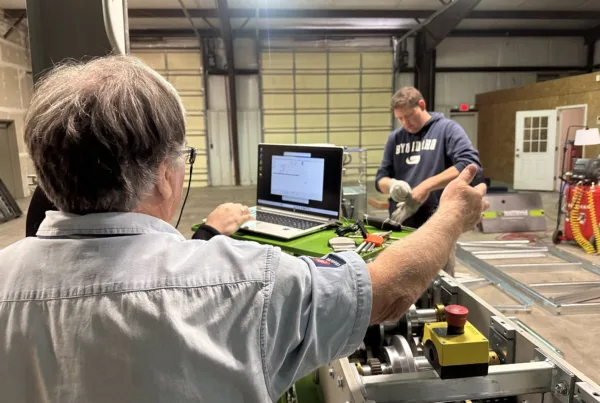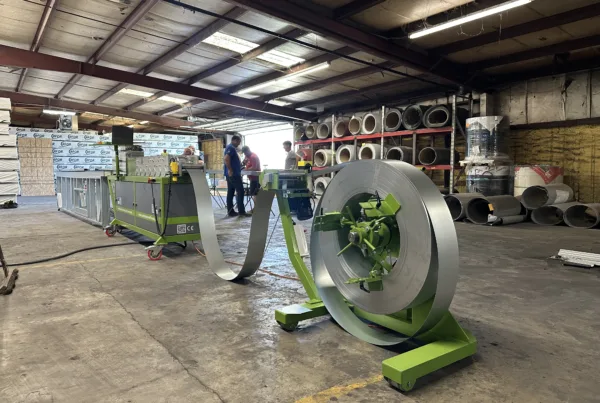A case study of Terrenal project management by SICLA Steel Framing
The project, called “Terrenal,” is managed by SICLA Steel Framing, one of our prominent clients in Argentina. Located in Villa La Angostura, Argentine Patagonia, this construction is a clear example of the adaptability of the steel frame system and its combination with other construction methods, in this case, concrete.
Project Details
With a total area of 5,500 m2 and a privileged location facing the Nahuel Huapi and Correntoso lakes, the project includes:
- 3 upper levels entirely build with steel framing.
- 4 levels of construction facing Lake Correntoso.
- 3 levels of construction facing Lake Nahuel Huapi.
Given the scale of the project, the building has steel reinforcements with a cold-formed C-profile. The roof was made of sheet metal, stiffened with OSB on both sides in most walls, insulated with cellulose, and the mezzanine made with beams. Although the structure combines concrete and steel frame, thanks to Scottsdale technology and the versatility of steel framing, they were seamlessly unified allowing the exterior coverings, such as wood and stone, thus creating a cohesive façade.
The project involved specialists in sanitary, electrical, and motor power installations (for elevators, pumps, and high-voltage systems). The location of the service installations was done below the steel frame, allowing for both horizontal and vertical integration of all functional units.
The chosen heating system is underfloor heating and is common to all functional units, both on concrete and steel frame.
The mezzanine is made up of steel frame trusses reinforced with an 18-millimeter thick phenolic plate, on which the necessary waterproofing is done to accommodate the heating system. The steel frame allows for the implementation of the same heating system with the same performance as on a concrete slab.
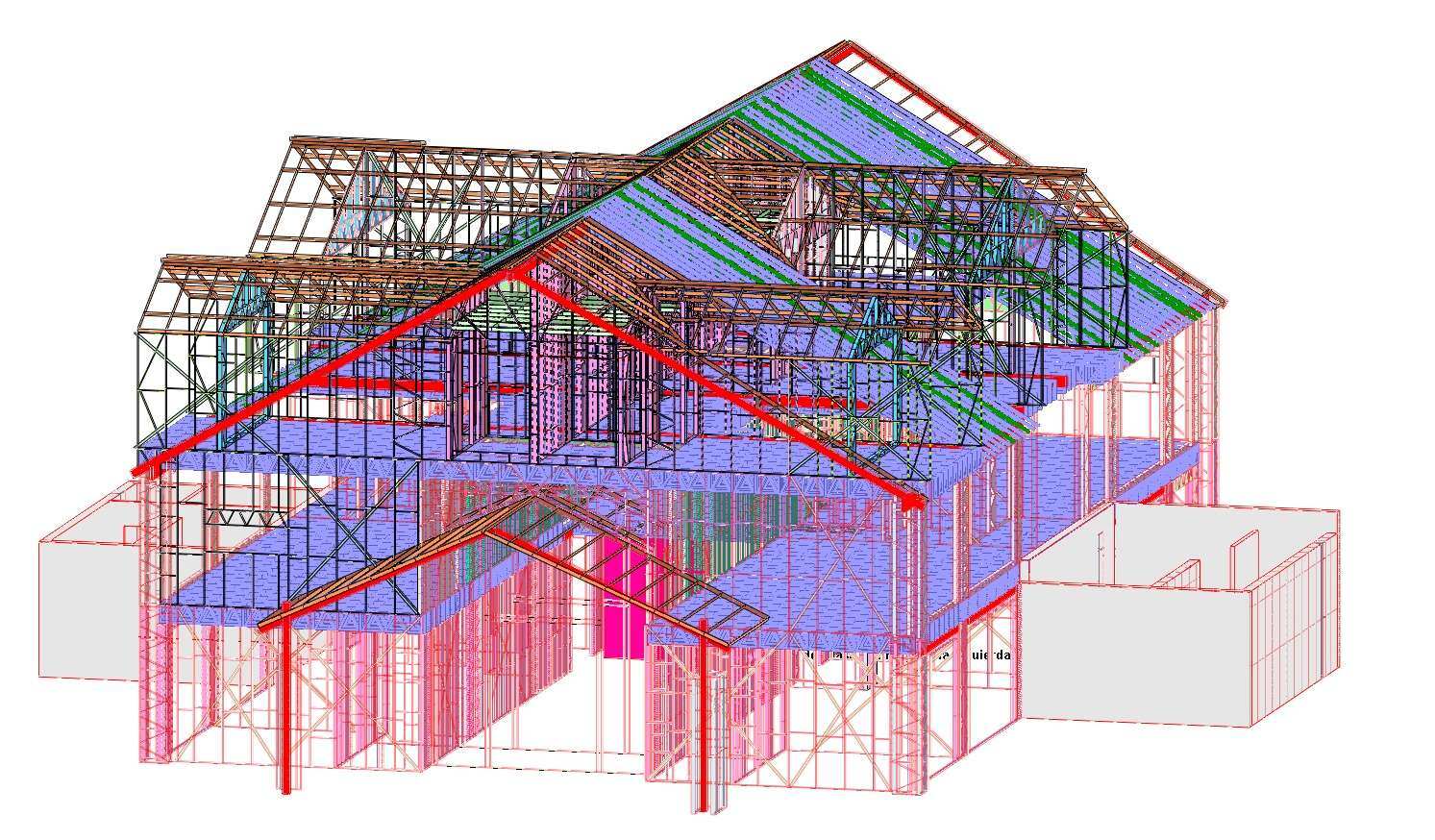
Regarding the roofs, the structure consists of panels and trusses made of 90 mm profiles, with a thickness of 1.15. In areas where it was necessary to place gutters (valleys and ridges), panels were chosen as they allow for the installation of these water drainage systems. The roof sections with dual slopes that do not have gutters were built with trusses. This was also fundamental to cover the large spans between supports of these structural elements. In most cases, they were supported on steel frame panels, and in some cases, supplementation with cold-formed C-section steel structures, interconnected, was necessary.
The objective was to design the entire project with the same type of profile, in this case, 90 mm, combining panels with trusses.
All materials used are natural and of the highest quality. In addition to steel, wood and stone were chosen, with blacksmithing treatment for railings and pergolas. Iron anchors were left in the structure to connect the railings, and special pieces were placed to attach the steel railings later on.
As for the finishes, from the inside, the ceilings have natural wood, which is fixed onto a wooden batten attached to the steel frame, and the boards are fixed onto it.
Throughout the project’s execution, precautions were taken regarding the management of the natural resources of the land, with environmental management personnel intervening to minimize environmental impact.
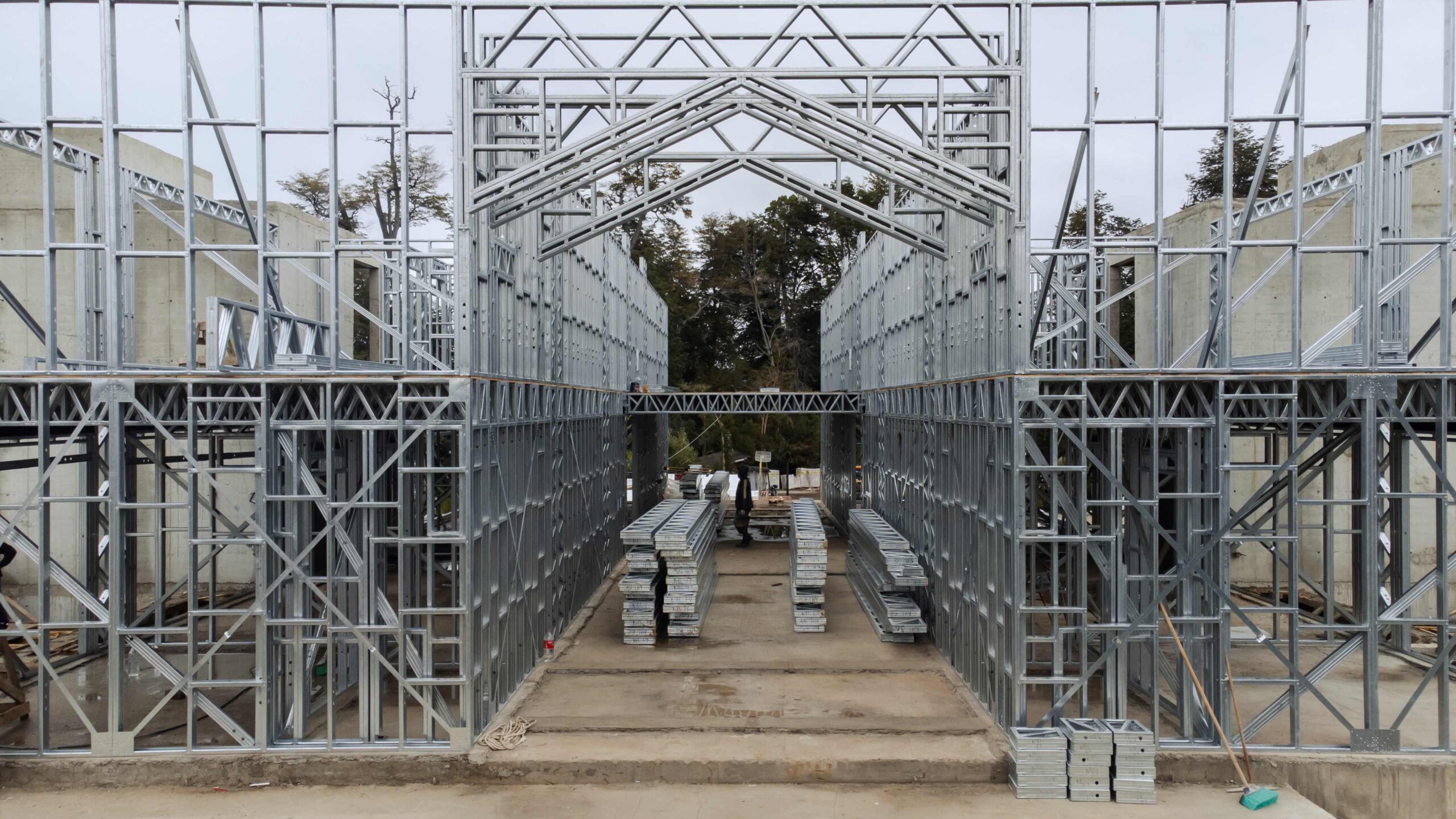
Scottsdale’s roll forming machine brought to the construction site to further accelerate project execution times.
This project introduces the innovative use of the mobile steel framing factory by Scottsdale Steel Frames, showcasing technology for more sustainable, faster, and higher quality constructions.
In order to expedite project timelines and overcome geographical challenges, SICLA made the strategic decision to transport its Scottsdale roll forming machine directly to the project site. This innovative approach required only two transports to move all the necessary materials. Initially, steel coils were transported via truck, followed by the transportation of the Scottsdale roll forming machine in a container, which was then positioned on-site. Subsequently, an impressive 23,000 linear meters of galvanized steel profiles were manufactured on-site within a few days, setting the stage for their rapid assembly and installation at their designated locations.
Benefits of Scottsdale’s technology according to Andrés Tilkin, Co-Founder of SICLA Steel Framing:
“This project has allowed us to accelerate the project execution times. The compact and lightweight design of the Scottsdale roll forming machine allowed it to be transported directly to the site, minimizing material transports and resulting in a considerable reduction in carbon footprint and freight costs. Additionally, we did not use water in the manufacturing of the structures nor did we waste materials. Moreover, the precision steel software allowed us to know the exact amount of steel needed for the project, thus providing better cost predictability.”
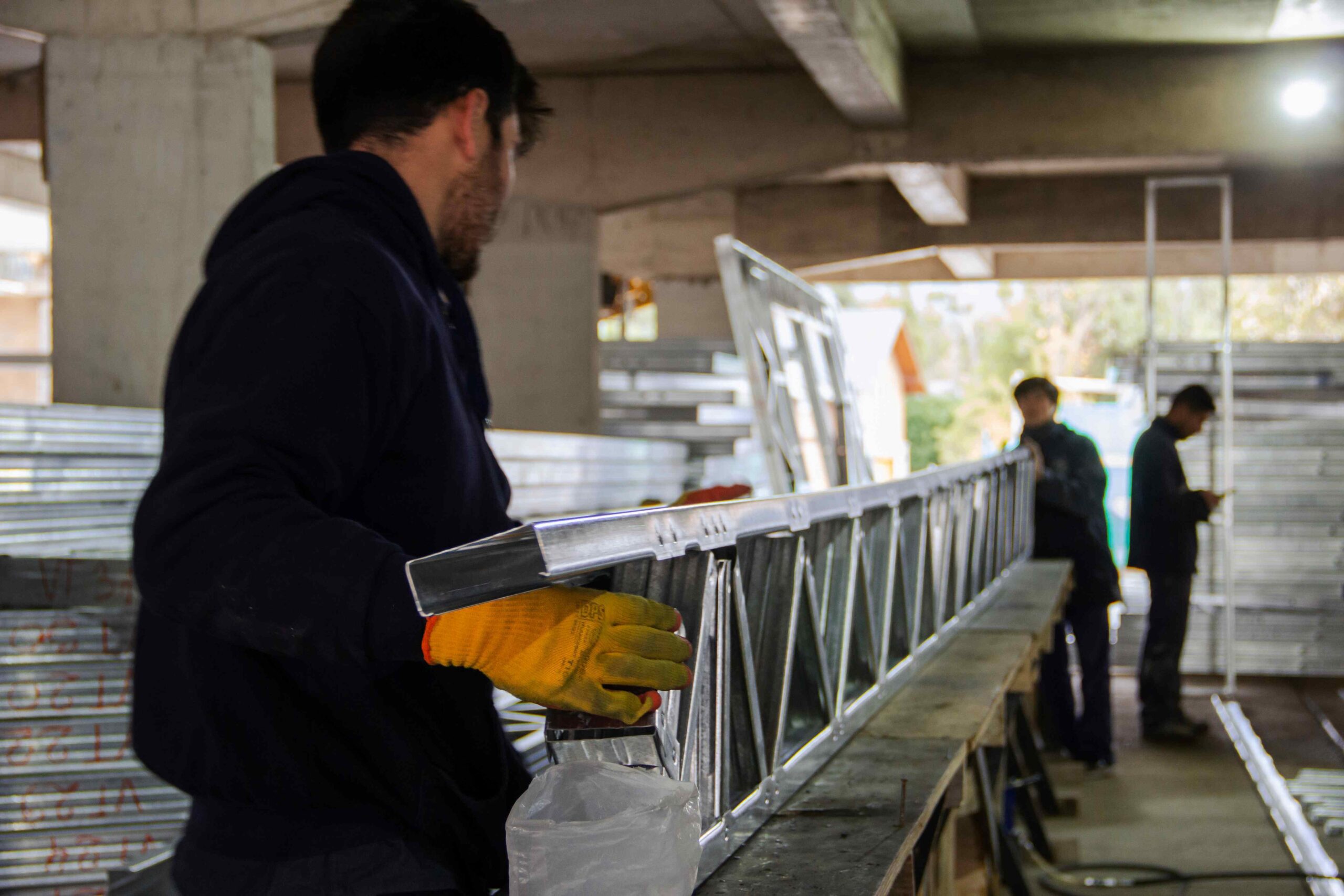
About SICLA Steel Framing:
SICLA is a steel frame manufacturing company that utilizes Scottsdale Construction Systems technology. Located in San Martin de los Andes, in Argentine Patagonia, SICLA is a leading company in the steel frame industry. Since 2017, it has developed significant projects: from premium hotels such as El Refugio Ski & Summer Resort, to private residences steel frames homes, modular units, tiny houses, and buildings up to three stories, among other notable works.
