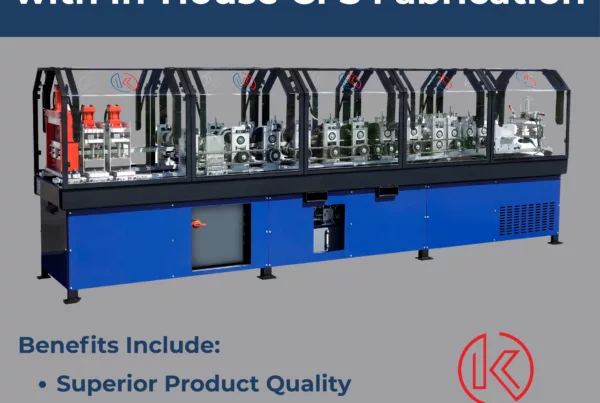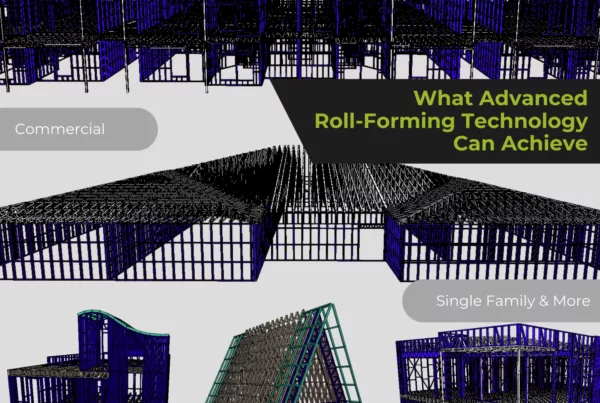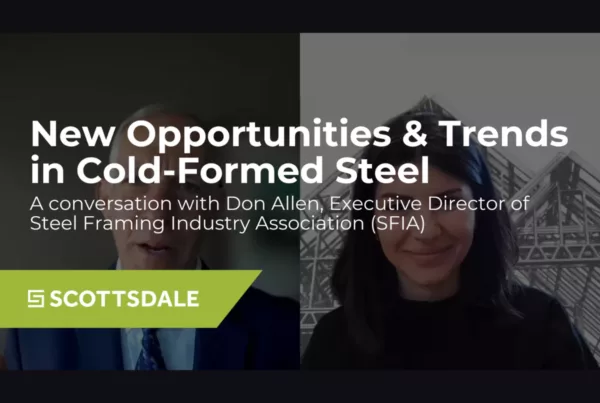Typically, builders construct commercial buildings such as warehouses and sheds as portal-shaped rigid or semi-rigid framed structures, where the frames spaced parallel to the line of action resist lateral forces in the plane of action. Builders generally use these types of structures as warehouses, storage structures, carports, industrial sheds, agricultural sheds for storing grains and livestock, and aircraft hangars. In most instances, builders use hot-rolled steel (red iron) to construct portal frames to achieve longer spans. However, builders sometimes use hot rolled steel for portal frame sheds with shorter spans, making them uneconomical and expensive. Therefore, this article will investigate the best practices for designing cold-formed steel commercial buildings.
Introduction to Commercial Buildings
Builders typically design commercial builds such as sheds and warehouse structures to be rectangular in shape to minimize complexity during the design and construction phases. They conventionally use portal frames as the primary load-bearing components of the shed. Builders use typical roof shapes like skillion and gable to achieve larger clear spans between support columns. The primary structural elements that form the skeleton of these buildings include:
- Columns
- Rafters
- Purlins
- Girts
- Knee braces
- Haunches
- Ridge joints
- Bracings
Builders form the portal frames as bays, and depending on the architectural plans and design requirements, they determine the spans, heights, and roof slopes. The image below shows a typical cold-formed steel shed.

Image Source: Google Maps
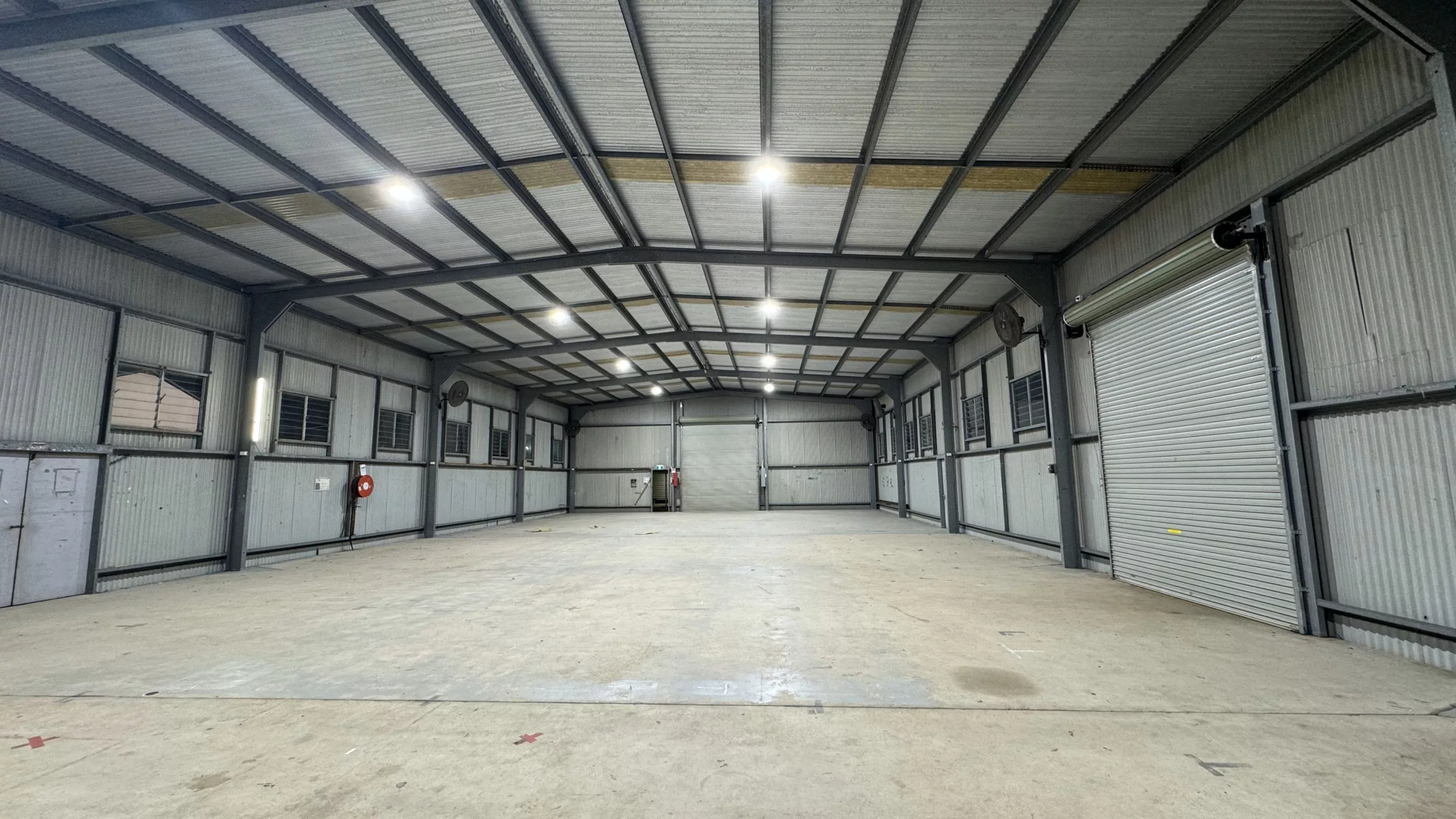
Portal framed structures are seated on a concrete slab, with columns mounted on the edge beams or cast in concrete piers, depending on soil class and spans. Hot rolled steel sections like Universal Beams (UBs) and Parallel Flange Channels (PFCs) are generally used as the main load-carrying members in these structures. These sections can achieve large spans of up to 30 meters. However, using hot-rolled sections presents significant challenges.
Firstly, these sections are heavy and require higher capacity cranes for erection. Fabricating these structures takes longer because the sections must be hot rolled within a steel mill. When the load demand increases, larger sections like Welded Beams (WBs) are used, where the flanges are welded to the webs. This fabrication process takes longer compared to UBs and PFCs because the components need welding. Achieving the required dimensional tolerances specified by designers also presents quality control issues.
Transportation is another significant challenge due to the higher self-weight of these structures and length constraints during carriage. To overcome fabrication issues, designers splice the primary members for easier transportation, but this results in additional work to design the splice for connection adequacy. Purlins and girts are often constructed using cold-formed steel Cee/Z-sections, resulting in an increased number of sections to procure and stock for completing the structure. The image below shows various components of a typical portal framed structure.

Image source: Steel Construction Info
Cold-formed Steel Commercial Buildings| Applications and Use Cases
Advancements in roll forming machines allow rapid fabrication of various cold-formed steel sections for different structures. Unlike hot-rolled steel sections, cold-formed steel sections can be manufactured at room temperature from sheet coils. Metal forming machines can easily manufacture sections up to 2.5 mm thick, occupying a smaller footprint compared to hot rolled steel mills. Cold-formed steel sections are widely used in sheds and portal frame structures for many applications, including:
- Garden sheds
- Small to medium warehouses
- Barn sheds
- Livestock and grain storage sheds
- Small to medium aircraft hangars
- Manufacturing plants
- Storage sheds
- Cloud kitchens
- Small factories
These structures are built without using any hot-rolled steel, reducing both cost and construction time. The image below shows a typical cold-formed steel hangar shed.

Image Source: Randbuild
Cold-formed steel portal framed structures such as warehouses and sheds are primarily constructed using a single section like Cee/Zed sections, unlike hot-rolled steel sheds. This enables optimal material usage, reducing the number of sections needed in inventory for construction. Cold-formed steel sections offer flexibility by combining more than one element to create a composite section, increasing the load-carrying capacity of structural elements. This includes composite columns and rafters combined through bolted connections. Steel plates are typically used at the knee, ridge, and apex connections, acting as brackets and fastened with bolts, increasing fabrication speed. Unlike hot-rolled steel sections, no welding is involved, further speeding up fabrication and construction, resulting in significant cost savings.
The image below shows typical brackets and connections used in these cold-formed steel sheds.

Image Source: Stratco Shed Installation Manual
Design and Engineering Procedures
Similar to other structures, the analysis and design of these sheds adhere to the principles of structural mechanics. Although the steps involved may appear straightforward, several key elements must be considered when designing cold-formed steel sheds. The steps involved in designing cold-formed steel portal framed sheds are as follows:
- Assemble the engineering geometry of the primary and secondary structural elements.
- Determine the loads based on the location and relevant country code of practice. Apply these loads to the load-carrying elements by clearly identifying the load flow path.
- Perform a linear or non-linear static analysis on the portal frame members for the determined load cases and combinations. Calculate the induced forces for service and ultimate limit states.
- Verify compliance with deflection criteria for the service limit state based on standard industry practices or project-specific requirements.
- Assess the structural adequacy of members against the induced forces in accordance with the cold-formed steel code of practice for the region.
- Design the appropriate connections within the frame and to the foundation.
- Prepare detailed documentation for engineering sign-off and shop drawings for fabrication and erection.
Adhering to this streamlined approach can result in optimal member sizing, leading to economical designs. The image below illustrates a typical cold-formed steel shed model with applied loads.
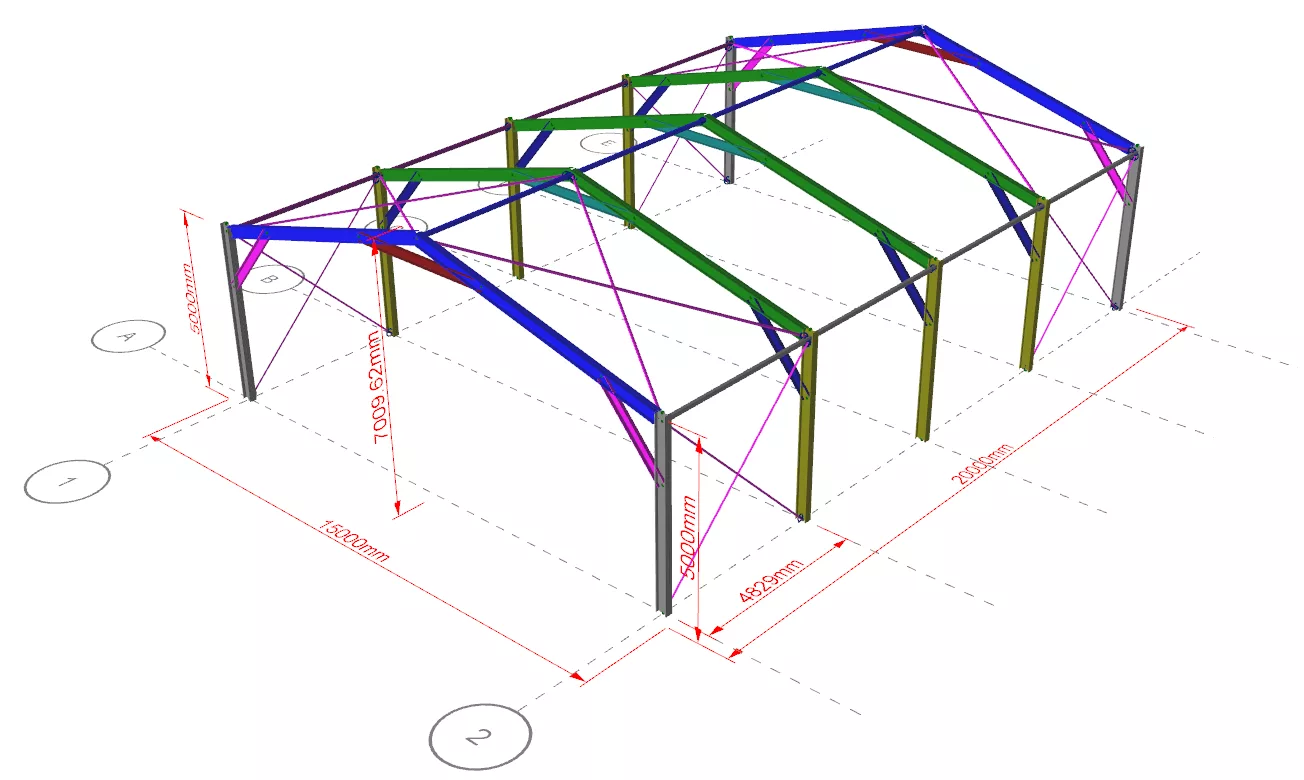
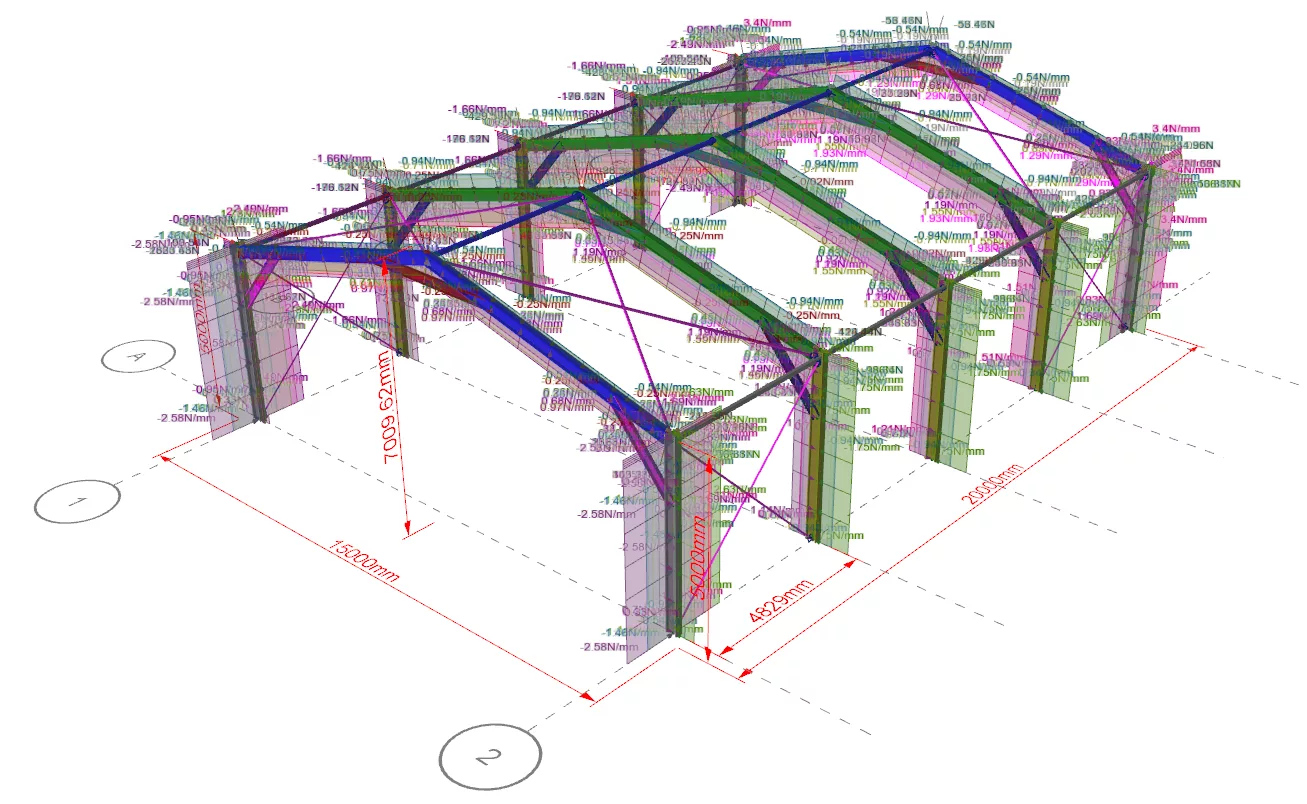
Pros and Cons of Cold-formed Steel Commercial Buildings
Cold-formed steel portal frames offer multiple advantages in design, rolling, fabrication, and erection. During the design process, designers specify only a single section for the entire shed, avoiding the need to design multiple structural elements and appropriate connections. A single bolt size can be specified across the structure, including column-to-rafter connections, ridge and apex connections, and column-to-base plate connections. Specifying cold-formed steel sections also reduces the dead weight of the structure, thereby reducing the need for designing larger foundations. In most cases, simple base plate tie-down connections suffice. However, in situations with extreme spans and wind loads, a stronger cast-in connection to the concrete foundation can be specified. The image below illustrates a typical column-to-concrete connection.


From a fabrication perspective, the process is much more streamlined compared to building sheds using hot-rolled steel sections. Fabrication proceeds faster using the roll forming machine and associated steel framing software, significantly improving production speed. The sections are cut to length based on architectural requirements, and connection holes are pre-punched by the steel framing machine, making the erection process error-free on site.
Transportation is also easier for cold-formed steel structures. Unlike hot-rolled steel, where fabrication must occur within a factory with heavy machinery and then be transported to the site piece by piece, cold-formed steel shed components can either be pre-assembled within the factory and transported to the site for quick erection or flat-packed depending on project requirements.
However, satisfying large spans and tall roof heights can be challenging. In such cases, hot rolled steel sections may be preferred, which comes with an added cost in material procurement, fabrication, and erection.
Cold-formed steel portal frames may not always be the best option. Factors such as clear spans between columns, roof pitches, and height can affect suitability. In some cases, these challenges can be overcome by adopting a composite approach, where the portal frame is substituted with a portal truss to support the roof. Further strengthening of columns can be achieved by creating composite sections of the same profile, resulting in longer spans compared to a rafter arrangement. The image below shows a typical cold-formed steel portal frame shed with roof trusses and composite profiles. The image on the left shows a portal truss, while the image on the right shows composite sections.
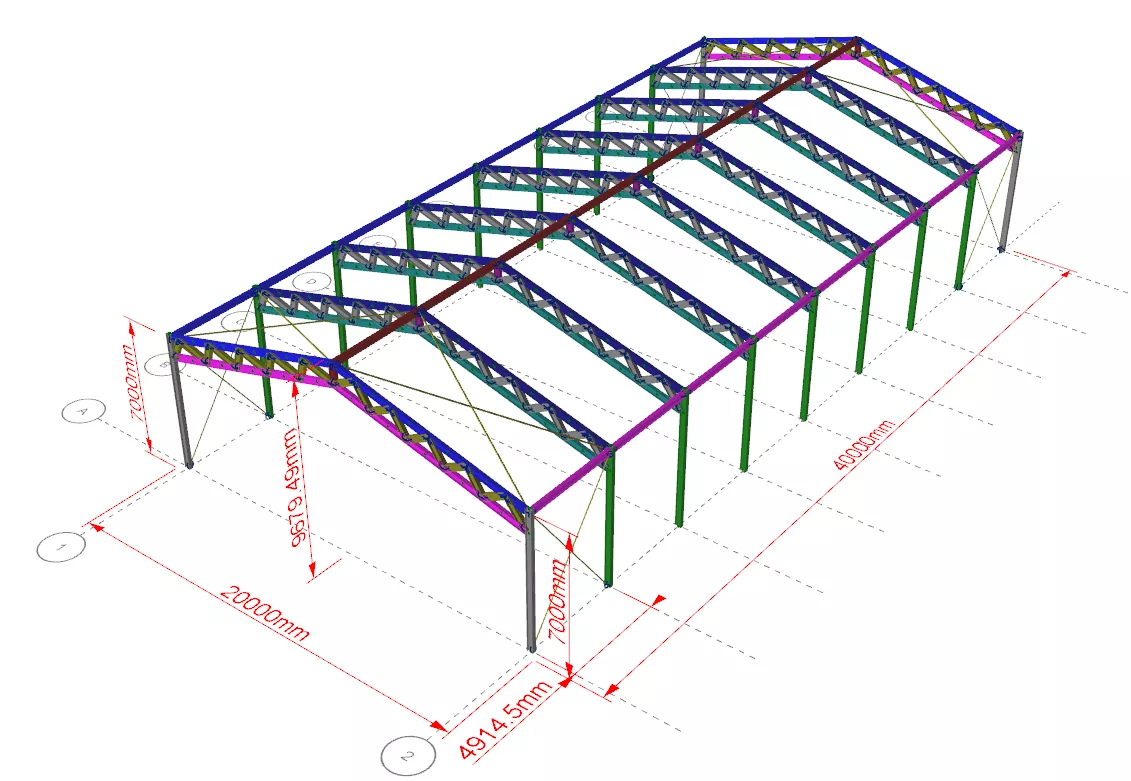
How to Build Commercial Buildings Using Scottsdale Rollformers
The Knudson by Scottsdale KFS family of roll forming machines offers a wide range of Cee section profiles suitable for constructing cold-formed steel portal framed commercial buildings. The KFS Framemaker 1218G1 structural framemaker can roll Cee sections with web depths ranging from 6 inches (152 mm) to 12 inches (300 mm) and handle thicknesses of up to 12 gauge (2.5 mm). For more details about the Scottsdale ecosystem, please refer to the attached link. Click here to know more about our ecosystem.
Our roll forming machines are equipped with intelligent operations, allowing them to pre-punch holes and cut sections to length based on specific project requirements. This capability enhances efficiency and precision in the construction of cold-formed steel portal frame sheds. Click here to know more about the rollforming capabilities.
If you would like to manufacture these cold-formed steel sheds we have the right rollforming machine to suit your needs. Reach out to us at sales@scottsdalesteelframes.com or dial +1 (888) 406-2080 (Option 1) or dial +61 1300 671 345. Our team of experts is ready to assist you in setting up your cold-formed steel manufacturing facility with ease.

