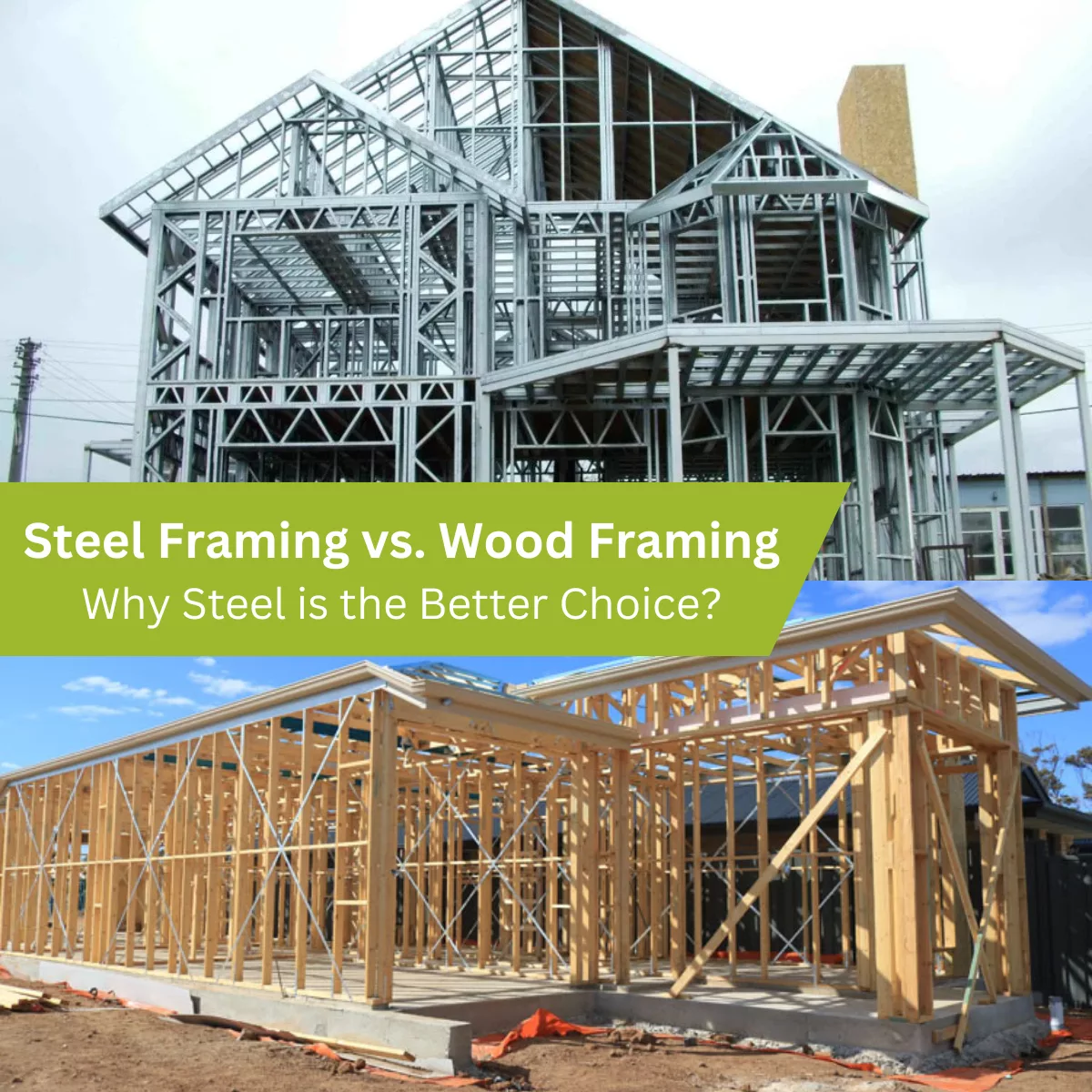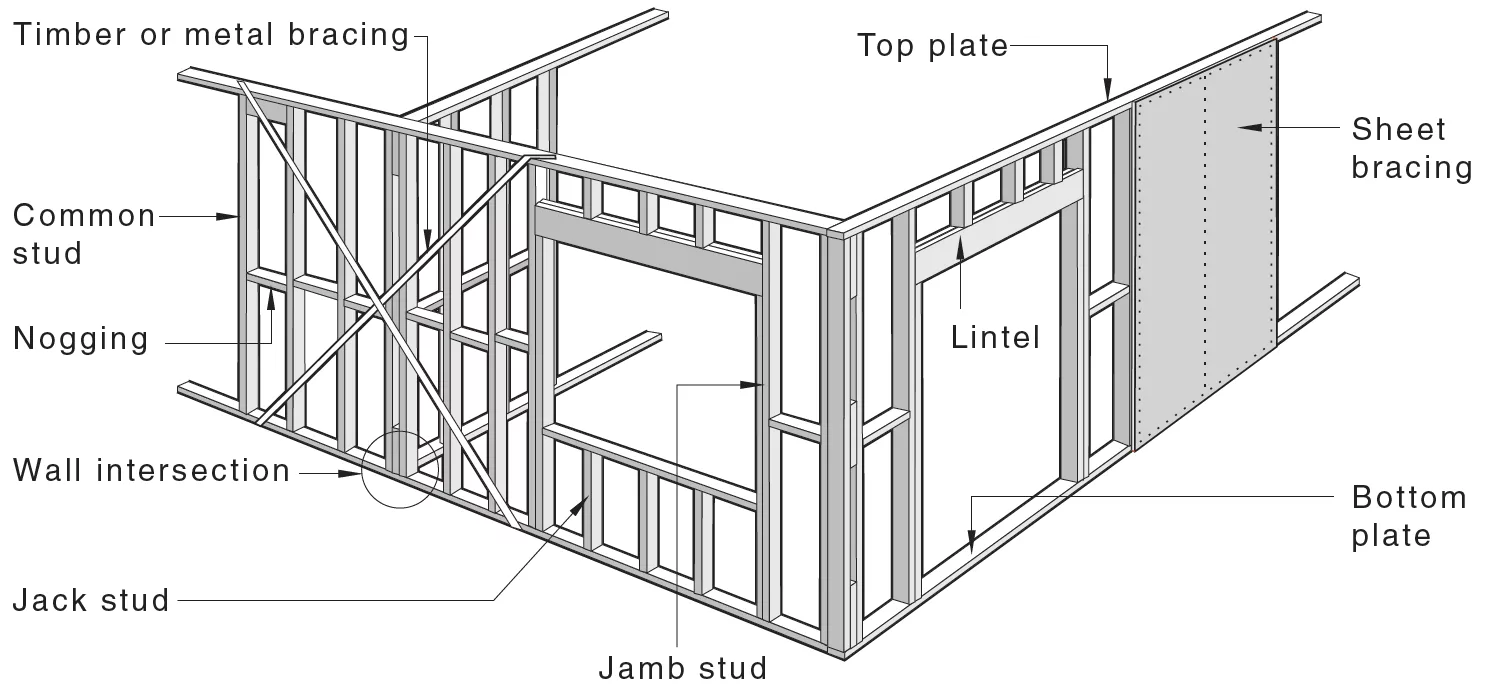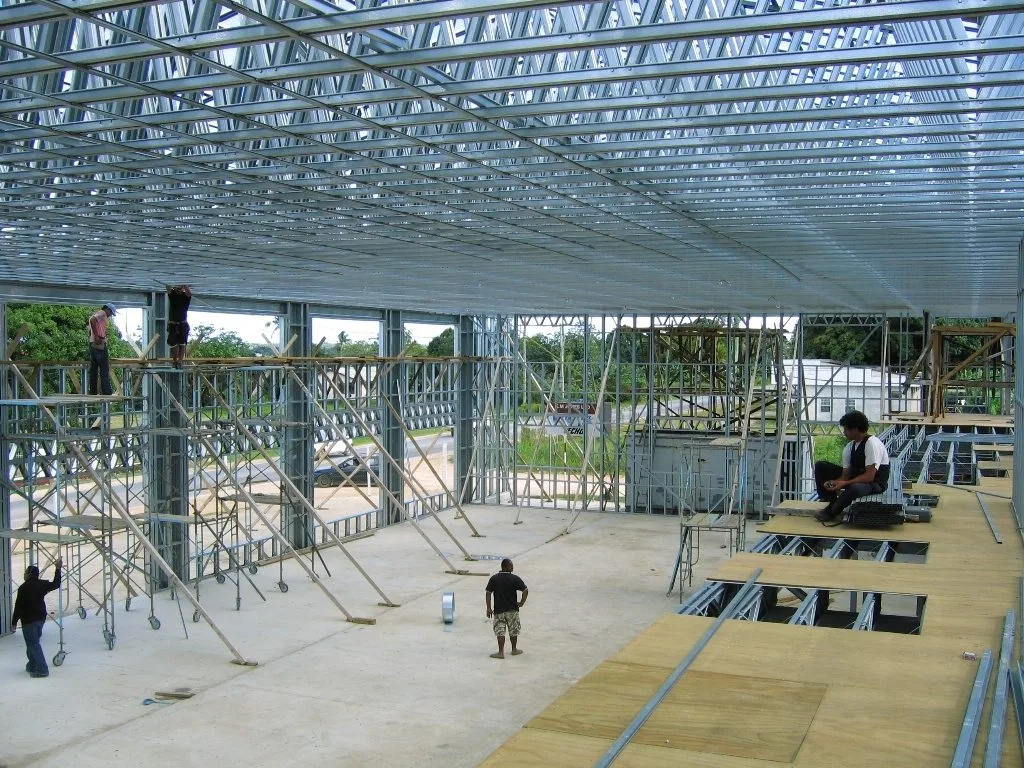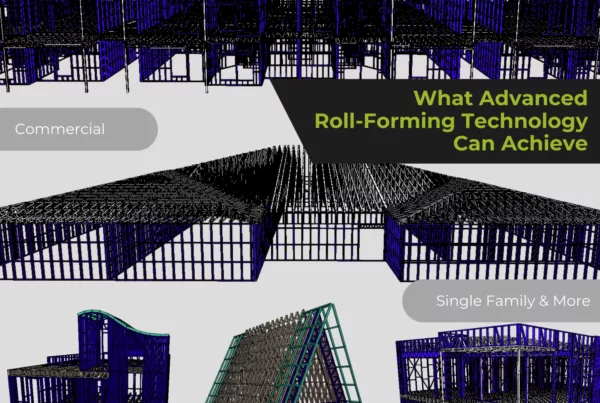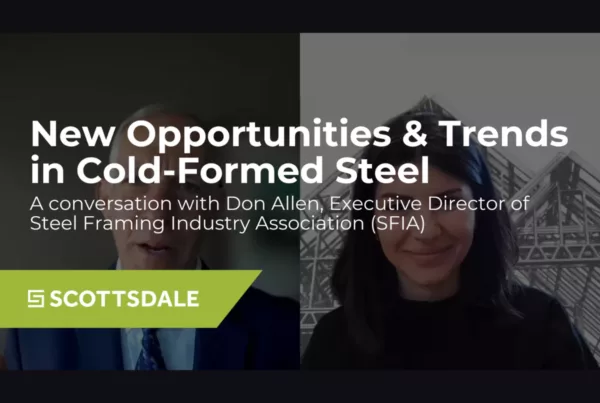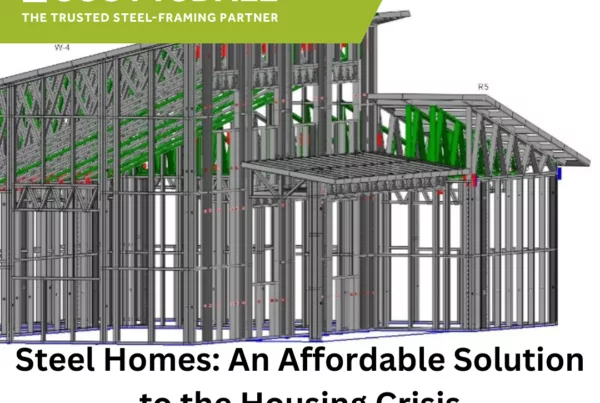The framing industry frequently debates steel vs wood framing. Indeed, framing plays a vital role in buildings, whether residential, commercial, or industrial, as it includes both structural and non-structural components. Additionally, builders can choose from various options to fabricate structural entities, including innovative composite materials that combine wood with steel. However, selecting the right framing material often leads to confusion among builders. Therefore, this article thoroughly explores the benefits of steel framing and highlights its practical applications over wood framing.
Jump to Section
- Introduction to Wood and Steel Framing
- Manufacturing Process | Steel Vs Wood Framing
- Strength Comparison Between Steel Vs Wood Framing
- Resistance Under Fire | Steel Vs Wood Framing
- Site Erection Procedure and Challenges
- Cost Comparison | Steel Vs Wood Framing
- How to Use Steel Framing in My Next Project
Introduction to Wood and Steel Framing
Wood and steel framing serve as essential components in construction, each offering distinct advantages for different building types. For instance, builders often use wood framing because of ease of handling, and availability, particularly in residential projects and the low skillset needed for framing. In contrast, steel framing stands out due to its superior strength, durability, and resistance to environmental factors, which makes it an excellent choice for commercial and industrial buildings. Moreover, both materials play a critical role in forming the structural framework of a building. Therefore, selecting the right framing material depends on factors such as budget, project requirements, and environmental conditions. Ultimately, understanding the unique characteristics of wood and steel framing enables builders to make well-informed decisions for their construction projects. Various components used within a framing and typical wood and steel frame houses are shown below.


Typical wood (timber) frame house. Image source:Lightweight framing | YourHome
Typical steel frame house. Image source: Scottsdale archives
The residential framing sector primarily uses wood (timber) framing for both load-bearing and non-load-bearing structural elements, including wall panels, trusses, and joists. Builders commonly choose pine and hardwood for framing. Additionally, they generally season the timber, selecting the seasoning type based on the application. For internal applications, they predominantly use softwood, such as Machine Grade Pine (MGP), which comes in grades MGP10, MGP12, and MGP15 in Australia. On the other hand, applications that expose structural elements to weather, such as outdoor deck rafters, columns, pergolas, and coastal structures, often require hardwoods like Spotted Gum, Oak, Blackbutt, and Merbau. These hardwoods typically receive treatments ranging from H1 to H6 to enhance durability.
In contrast, manufacturers produce cold-formed steel framing by procuring steel coils and slitting them to the required width based on the roll former. They generally galvanize the steel coils, varying the coating type depending on the application. To simplify material selection, manufacturers assign different names to steel coils, specifying their intended use. Additionally, steel coils come in various grades tailored to their applications. For non-structural purposes, manufacturers use grades ranging from G2 to G350, where the steel’s yield strength falls between approximately 230 MPa (~33 ksi) and 350 MPa (~50 ksi). Meanwhile, structural applications require higher-grade steel, such as G400 (~60 ksi) to G550 (~80 ksi), which builders use for wall panels, roof trusses, and floor trusses.
Manufacturing Process | Steel Vs Wood Framing
Steel Framing Manufacturing Process
The production of steel framing begins with the manufacturing of cold-formed steel (CFS), which is widely used in modern construction due to its high strength, lightweight nature, and consistency. The process follows these key steps:
-
Raw Material Selection
- Steel framing is made from galvanized steel coils, which provide corrosion resistance and durability.
- The steel is typically coated with a layer of zinc to prevent rusting, especially in humid or coastal environments.
-
Cold-Forming Process
- Unlike hot-rolled steel, which requires heating, cold-forming is done at room temperature.
- The galvanized steel coils pass through a series of roll-forming machines, which bends the metal into specific C-, U-, or Z-shaped profiles used in structural framing.
- Holes for electrical wiring, plumbing, and fasteners are punched into the steel during this process to minimize on-site modifications.
-
Cutting & Labeling
- The roll-formed steel members are cut to precise lengths based on architectural and structural plans.
- Each component is labelled with an identifier, making on-site assembly easier and reducing errors during construction.
-
Prefabrication (Optional)
- Many projects use preassembled panels or modular units, where framing components are screwed or riveted together off-site.
- Prefabrication reduces waste, improves quality control, and speeds up construction time.
-
Quality Control & Packaging
- Each batch undergoes strict quality inspections to check for defects, coating thickness, and strength compliance.
- The steel members are bundled and transported to the construction site, ready for assembly.
Wood Framing Manufacturing Process
Wood framing relies on the harvesting and processing of timber, with several key steps:
-
Lumber Harvesting & Milling
- Trees (such as pine, spruce, or fir) are cut down in managed forests and transported to sawmills.
- The logs are debarked and cut into standard lumber dimensions (e.g., 2″ x 4″, 2″ x 6″).
-
Drying & Treatment
- The wood is dried in kilns to reduce moisture content and prevent warping, shrinking, or cracking.
- Depending on the intended use, the lumber may undergo chemical treatments for fire resistance, insect protection, or mold prevention.
-
Grading & Quality Control
- Each piece is graded based on structural integrity, knots, and defects. Higher-grade lumber is used for framing, while lower grades may be used for non-structural purposes.
-
Cutting & Processing
- The lumber is trimmed and cut into market-ready sizes before being packaged and shipped.
- Unlike steel, wood framing members are usually cut on-site to fit the project’s dimensions.
Image below shows a comparison overview of the steel vs wood framing manufacturing process.
Strength Comparison Between Steel Vs Wood Framing
Strength to Weight Ratio
Cold-formed steel (CFS) offers a higher strength-to-weight ratio compared to wood. Since CFS is precision-engineered through roll-forming, it retains high tensile strength while remaining lightweight. This allows CFS members to support greater loads with less material, reducing the overall structural weight and foundation requirements.
Wood, on the other hand, relies on thicker cross-sections to achieve comparable load-bearing capacity. Over time, natural variations in wood grain and knots can reduce its consistency in performance.
Member Capacity
Axial compression and bending capacities of structural members play a vital role in designing framing elements. For example, a 2.7 m high 90 x 45 mm (3.5″ x 1.77″) MGP12 H3 treated timber stud has a maximum axial compression capacity of 15 kN. In contrast, a cold-formed steel stud from SCOTPANEL 5090 with dimensions of 90 x 46 x 1.15 mm G350 (3.5″ x 1.8″) 18 Ga, 50 ksi has an axial compression capacity of 30 kN. The timber stud weighs 5.89 kg, while the cold-formed steel stud weighs 4.5 kg. This demonstrates the enormous strength-to-weight ratio of cold-formed steel studs.
Post Buckling Strength
Cold-formed steel (CFS) retains significant strength after buckling, unlike timber, which fails abruptly. When CFS experiences local or distortional buckling, the material redistributes stresses, allowing the stud to continue carrying load at a reduced capacity. Engineers take advantage of this post-buckling reserve strength using design methods like the Direct Strength Method (DSM) in AISI S100, ensuring structural efficiency. Additionally, CFS does not suffer from permanent deformation after minor buckling, making it a more reliable choice for high-load applications.
In contrast, timber loses nearly all its strength once buckling occurs. Wood fibers do not recover from compression failure, leading to sudden crushing or splitting along the grain. Unlike CFS, timber cannot redistribute stresses, so a buckled stud must be replaced rather than reinforced. This brittle failure mode makes timber less resilient in structural applications, especially in areas requiring high axial load capacity or resistance to deformation over time.
Image below shows failure behaviour in wood and steel frame members.


(a) Brittle fracture in timber framed wall. Ref: Experimental Study of the Structural Behaviour of Residential Timber-Framed Shear Walls
(b) Local buckling in steel frame wall. Ref Fire Performance of Complex Light Gauge Steel Framed Wall Systems
Resistance Under Fire | Steel Vs Wood Framing
Cold-formed steel (CFS) offers superior fire resistance compared to wood framing because steel is non-combustible and does not contribute to a fire’s fuel load. Even under extreme heat, CFS retains structural integrity longer than wood, which ignites and burns rapidly possessing excellent post-buckling capacities under fire as well. While steel loses strength at high temperatures, fire-rated assemblies with gypsum boards help delay heat exposure, giving occupants more time to evacuate and firefighters a safer environment to operate in. Additionally, CFS framing does not produce toxic smoke or contribute to flame spread, reducing overall fire hazards in buildings.
In contrast, wood framing is highly vulnerable to fire, as it can ignite within minutes and lead to structural collapse much faster than CFS. Even with fire-resistant treatments, wood remains a combustible material that sustains flames once ignited. Moreover, charred wood loses strength unpredictably, making post-fire inspections and repairs more complex. In large fires, burning wood releases smoke and gases that increase the risk to occupants and emergency responders. Because of these limitations, CFS framing is the preferred choice in buildings where fire resistance is a priority, such as multi-story structures and commercial developments.


(a) Brittle fracture in timber framed wall. Ref: Experimental Study of the Structural Behaviour of Residential Timber-Framed Shear Walls
(b) Local buckling in steel frame wall. Ref Fire Performance of Complex Light Gauge Steel Framed Wall Systems
Site Erection Procedure and Challenges
Cold-formed steel (CFS) framing allows for faster and more precise site erection compared to wood framing. Since CFS components are manufactured with tight tolerances and prefabricated into panels, installation is quicker and requires minimal on-site modifications. Unlike wood, which can warp, shrink, or swell due to moisture, CFS remains dimensionally stable, ensuring consistent alignment and reducing the need for rework. Additionally, CFS is lighter than wood on a per-section basis, making it easier to handle and reducing the need for heavy lifting equipment. Crews can assemble CFS structures using screws, rivets or bolts and the material’s strength allows for longer spans with fewer load-bearing walls, increasing design flexibility. The effects of wet weather conditions has very little impact on erection and installation as the steel frames do not absorb moisture when exposed. Therefore, no time is needed for drying before the cladding can be installed.
However, wood framing remains more familiar to many contractors, making it easier to find skilled labor. Since wood can be cut and modified with basic tools, adjustments on-site are simpler and faster than with CFS, which requires metal-cutting tools and precise fastening techniques. Additionally, CFS framing needs temporary bracing during erection to prevent buckling before the structure is fully secured, while wood can often stand with minimal support. Another challenge with CFS is thermal bridging, which requires proper insulation to prevent energy loss. Despite these factors, CFS framing provides greater durability, consistency, and resistance to environmental factors, making it the better choice for long-term performance and reduced maintenance. However, wet weather conditions can seriously delay installation and future progress as the timber studs absorb the moisture. This results in more time invested in drying before cladding can be installed.
Image below shows an erection of long-span cold-formed steel trusses with minimal labour.
Cost Comparison | Steel Vs Wood Framing
The Steel Framing Industry Association (SFIA) conducted studies comparing construction costs between cold-formed steel (CFS) and wood framing in two locations: Chicago and Morristown, New Jersey. In Chicago, the study focused solely on hard construction costs, revealing that CFS framing was 2.61% more expensive than wood framing. Conversely, the New Jersey study included insurance costs, showing that the cost difference dropped to less than 1% when considering lower insurance premiums for CFS construction. This suggests that while CFS may initially appear more costly, insurance savings can make it a more competitive option.
Additionally, the SFIA highlighted other potential long-term cost benefits of CFS, such as lower maintenance and insurance costs during the building’s operation. They also noted that CFS buildings could be constructed without a concrete podium, further reducing costs. These findings indicate that CFS framing can be a viable and cost-effective alternative to wood framing, especially when considering the overall lifecycle costs and benefits.
How to Use Steel Framing in My Next Project
At Scottsdale, we take pride in driving innovation within the construction industry by transforming traditional framing methods with cold-formed steel. Many of our customers have successfully transitioned from using wood (timber) frames to cold-formed steel, experiencing a smoother and more efficient process than they ever expected. Now, hear firsthand from one of Australia’s largest timber frame manufacturers as they discuss the many advantages of making the switch to steel frame construction and how it has enhanced their projects.
If you would also like to start using cold-formed steel frames with your future projects reach out to us at sales@scottsdalesteelframes.com or dial +1 (888) 406-2080 (Option 1) or dial +61 1300 671 345. Our team of experts is ready to assist you in setting up your cold-formed steel manufacturing facility with ease.
